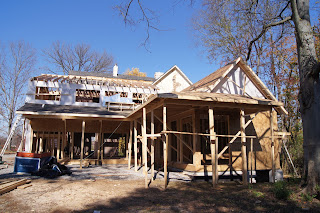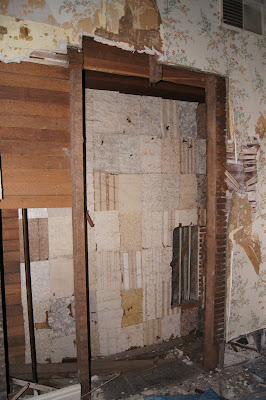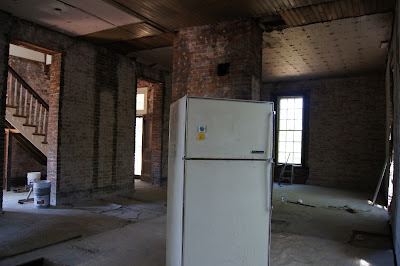First dig a hole ... then it will rain.
After the hole dries, pour concrete.
Then proceed to build floor supports.
Don't forget to enjoy the flowers that have strangely popped up in the middle of the construction site.
Add floors...
Then walls...
Before you know it you'll have something that almost resembles a house!







































































