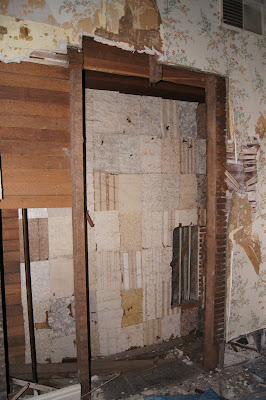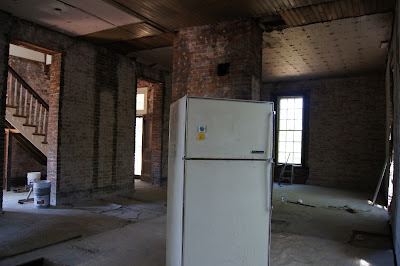After a fall, winter, spring, and summer of dreaming, scheming, and cleaning everything out of this house, we finally began demolition on August 15th. Here are some pictures from the first few weekends of demolition.
 |
| We'll start with a little shout out to our contractor, David Pine, in case you missed his modest sign. |
One last look at the front with windows.
 |
| So long old front porch |
 |
back of the house (notice the bathtub of the roof)
|
patchwork wallpaper behind upstair closet
 |
| Mummy Squirrel |
HERE BEGINS A LOOK AT ALL OUR EXPOSED BRICK WALLS WHICH ARE GOING TO BE SO HARD TO COVER UP. THE HOUSE FEELS SO OPEN AND LOFT-LIKE.
 |
| view down front hallway (to what would have been the back addition) |
 |
| view under the stairs into front living room |
 |
| back of the kitchen looking into the hallway |
 |
| view from dining room looking back towards the kitchen |
 |
| Upstairs room above the living room (view from hallway). Clearly the walls are missing. |
 |
| back bedroom above the kitchen |
 |
| looking towards the front of the house from the back upstairs room above the kitchen |
 |
| Looking towards the back of the house from the front bedroom above the dining room |
 |
| Bead board ceilings! We're going to try to keep these upstairs. |
 | |
|
 |
| view from the top of the stairs looking towards the front door |








































